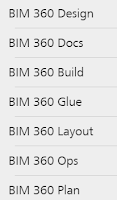As we come near the end of another year I would like to thank you for participating in my Blog, whether as a reader or a commentator. I appreciate your input and the value you place on reading what I'm compelled to write... either my opinion or a helpful tip ;-)
For those of you who are long-time readers, you would have noticed two changes over the recent years.
One; the slowing down of blog postings
Two; the changing of the trend of "helpful Revit tips" and "how too's" to more on the topic of BIM management and leadership
This Blog has evolved over the past 8 years (or more) as my career in the AEC industry has also evolved.
I first started this Blog, initially titled "The Revit Jedi", as a method to share information and knowledge as part of my role as Autodesk Certified Instructor. It served a great purpose in informing my students and a broader audience of novice Revit users and evolved into topics on Building Information Modeling in general including BIM utilization and process, hence the title change to BIM Jedi in 2015.
As I write this on December 21st 2018, Winter Solstice has just passed (in Canada) signifying the changing of seasons.
I too feel it is time for a change.
The BIM/Revit Jedi has served me well. From my Blog statistics, it has also served and informed others from around the world including Australia, UK, France, Ukraine, Netherlands, Spain, and Africa, to only name a few.
Earlier this year I reached the milestone of over 1 million page views over 585 blog postings and at it peaks over 30,000 page views per month.
Reaching this milestone planted the idea of retiring this Blog, I may have an oppertunity to pass the "BIM Jedi" on to a new generation (Padawan BIM Jedi) and re-invigorate the content back to the original intent of sharing BIM knowledge while broadening the scope to applications that further utilize BIM. I'm still working on it ( ;-)
I am not Retiring (I can't afford to do that!) I do plan on writing more on the topic of Leadership and Process and posting to either a new Blog or more frequently to my LinkedIn profile.
I hope you can follow my journey into this next chapter and evolution of not only my progress but also that of the BIM Jedi.
Thank you for reading and I truly hope you gained some helpful information on your journey to becoming a BIM Jedi Master.
Sincerely,
Scott Chatterton
Formerly known as the BIM Jedi
Recent update: check out BIMDaily Blog for all future BIM Blogging info: https://bimdaily.blogspot.com


























