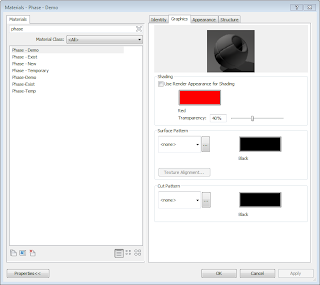Here is my attempt to explain Phasing and Phase Filters.. a very
complicated thing to try and explain and this is a primer to help you
understand it better.
When
encountering a project with existing construction I write a description of the
3 Phases we need for any Project, namely an existing phase for the existing
base conditions and a demolition phases for modification to existing and
construction/renovation for any changes after.
The description will help explain each phase of
construction/destruction.
If were just doing New
Construction (all in one phase) the other phases are irrelevant.
If your doing New Construction in multiple Phases you can add it
here such as New construction Phase 1, New construction Phase 2 etc...
Then I add
to the Phase Filter Names to make them easier to understand.
By adding "In Current Phase" to the "Filter
Names" to remind you what you are looking at, for example: Show Previous + Demo (In Current Phase) means
that you will see the complete work in the phases preceding the active
phase...as well as demolition in this active phase.
More on this latter...
I then override the Cut Line Graphics of the Demolished Phase so
it shows up bold.
This imitates standard Architectural convention.
Currently the default is to be grayed out.
This allows me to clearly show what part of the building has been
demolished in each view.
Close this dialog box and go to your floor view.
Now you can add more Phases of New Construction, as mentioned
above, as required. You can also add
more Phase Filters but we have found that given the 7 combinations that Revit
gives you is more than adequate.
Now that we have established the Project Phase it's time to look
at how to apply them to our views.
If you are doing a Renovation/Addition project you'll need to
create multiple Duplicate Views. We
do this so we can easily represent each phase (Existing, Demolition and New
Construction) on each view.
We also need to set the Phasing
for each view.
Here is an example of how the View and the Phase Filters and Phase
selections are used.
Existing View
With any Renovation/Addition project you need to know what Existing
Building
you are dealing with, in this View you'll draw the existing building.
Your Existing View Phasing should be set as follows.
Phase Filter will be set to Show New, only because there is no
previous phase.
The Phase is Existing
because that's what your currently creating, so an existing building in the
real world is "New Construction" in "Existing"
Phase....confusing I know!
Existing View show the existing
building.
Once you have the existing building modeled, Duplicate the view
and rename it to Demolition.
Demolition View
This view you'll use the little hammer icon on the Phasing panel
on the Manage Tab and hit the stuff that is to be demolished. Duh!
Notice that if your demolishing an existing wall that has doors or
windows you will have to demolish those as well (if they're being demolished as
well that is).
Your Demolition View Phasing should be set as follows.
Phase Filter will be set to Show Previous + Demo, as you want to
show the Previous phase which is Existing and the Demolition occurring in the
active "Demolition" phase.
The Phase is Demolition
because that's what your currently creating.
Demolition View show the
existing building and any components of the existing building that are to be
Demolished.
Once you have the Demolished view created duplicate the view and
rename it to New Construction.
New Construction
View
This view you'll start placing walls and components that are part
of the projects New Construction.
Your New Construction View
Phasing should be set as follows.
Phase Filter will be set to Show Previous + New, as you want to show
the Previous phase which is what will be remaining of the Existing Building
minus the Demolition as well as the New construction.
What is shown in "Show Previous" is the "Completed
work" for all phases preceding the current phase. So what we are looking
at is Existing (completed) and Demolition (completed) plus New Construction.
The Phase is New
Construction because that's what your currently creating.
New Construction View should
clearly show the New construction as well as the existing building after
demolition has occurred.
Note: Any model objects you create while in a
specific Phase will be part of that Phase, thus controlled by the Phase
filters.
Filters not only apply to Plan Views but also too your other views
including Sections, Elevations and also 3D Views.
When you Shade the view the Material assigned to the Phase Status now comes into to play.
If you look Under Materials you'll find phase materials for each
Phase. These Materials
have colour
shading assigned to them to clearly show each phase.

Also... Thanks Adam for reviewing this document for me and adding your
thoughts. I felt it to be such a difficult subject to document, I appreciate Adams
input.

























