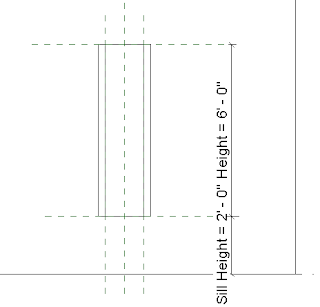I recently had a question
from a friend on how to create an opening in a concrete wall.
Here’s how….
I first started with the
“out of the box” Opening Family.
Create a copy and rename
it accordingly ie; Opening Tapered.
Flip to a 3D view and
delete the opening, you’ll still see the symbolic lines in Plan view.
Add reference lines from
the intersection of the left reference plane and the center of the wall at the
desired angle (or if your taper in off center you’ll have to create another
reference plane parallel to the center of wall and add a parameter controlling
it). Mirror to the right side.
Adjust and lock your
symbolic lines to suit.
Hint: Tab over the end of the line to get the end
point to lock to the reference plane.
Under the Create
Tab, on the Forms panel select the Void Extrusion tool.
Create a Void Extrusion locking the
sketch lines to the exterior and interior wall planes and the sides and tapered
reference planes.
Finish the sketch.
Use the Cut Geometry
tool and select the wall and then the void you have just created.
Go to the Placement
Side elevation view and drag and lock the shape handels up to the top
reference plan and do similar to the bottom shape handel to the lower reference
plane.
 By using the existing
Family Type Parameters flex your family to make sure it works properly and all
geometry is locked to the appropriate reference planes.
By using the existing
Family Type Parameters flex your family to make sure it works properly and all
geometry is locked to the appropriate reference planes.
Save then load into your
project and flex the family to check to see if it works properly…
Sc...
Update...
Here's a link to the family I created.
Go to the link and download the attached file.
Let me know if there are any issues... its my first time using this method.
Sc







I'll see what I can do... I notice that you use Google Doc's, maybe I'll try that.. Thanks Luke!
ReplyDelete