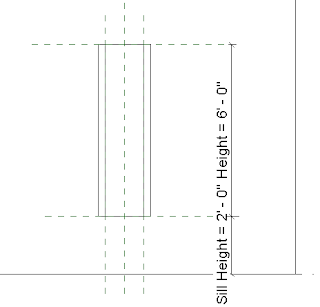For my North American Friends... Happy Halloween...
For my non North American Friends....This is some kind of pagan ritual where small children, quite often accompanied by their parents, roam the streets knocking on strangers doors, dressed in a costume, demanding candy (chocolates and sweets etc), whereupon they then threaten the residents with a "trick" if they don't fill their (large) container with confectioneries.
As someone who did not grow up with "Halloween" and who only experienced this yearly ritual as an adult I quite enjoyed the carving of a vegetable which I then placed a open flame inside and situating this vegetable by the entrance to my house. !!? Weird hu!
To this day I still enjoy this yearly pagan tradition even though my own children are no longer of a suitable age to participate.....still, I like to roam the streets knocking on strangers doors dressed in a costume demanding to be fed.
Either way, enjoy this time of year...
Sc
For my non North American Friends....This is some kind of pagan ritual where small children, quite often accompanied by their parents, roam the streets knocking on strangers doors, dressed in a costume, demanding candy (chocolates and sweets etc), whereupon they then threaten the residents with a "trick" if they don't fill their (large) container with confectioneries.
As someone who did not grow up with "Halloween" and who only experienced this yearly ritual as an adult I quite enjoyed the carving of a vegetable which I then placed a open flame inside and situating this vegetable by the entrance to my house. !!? Weird hu!
To this day I still enjoy this yearly pagan tradition even though my own children are no longer of a suitable age to participate.....still, I like to roam the streets knocking on strangers doors dressed in a costume demanding to be fed.
Either way, enjoy this time of year...
Sc























