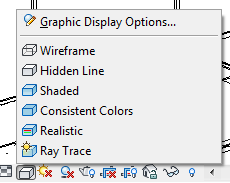I recently downloaded an app from the Autodesk Exchange App's store called 3D Pdf Convertor for Revit by 3DA Systems.
This app ties into Adobe's 3D Technology and allows you to easily publish your Revit Project as a 3D PDF. the resulting 3D PDF is a lot smaller file but your still able to view and orbit the 3D model.
Very easy to use, the help menu is very clear with graphics showing you what to pick and click....pictures are always a help!
During creating the 3D PDF you have the ability to change visual styles, detail level, change the appearance and the back ground to mention but a few.
Here's a couple screen shots of the results.
There is also the ability to save as a "PRC" file format.... I didnt know what a PRC was either but this is what I found out..
This app ties into Adobe's 3D Technology and allows you to easily publish your Revit Project as a 3D PDF. the resulting 3D PDF is a lot smaller file but your still able to view and orbit the 3D model.
Very easy to use, the help menu is very clear with graphics showing you what to pick and click....pictures are always a help!
During creating the 3D PDF you have the ability to change visual styles, detail level, change the appearance and the back ground to mention but a few.
Here's a couple screen shots of the results.
There is also the ability to save as a "PRC" file format.... I didnt know what a PRC was either but this is what I found out..
PRC is a 3D format that lets
you create different representations of a 3D model. For example, you can save
only a visual representation that consists of polygons, or you can save the
geometry that the model is based on. You can apply compression during conversion
to decrease file size, or afterward in Acrobat® Pro Extended. By using PRC, you
can create PDFs that are interoperable with Computer Aided Manufacturing (CAM)
and Computer Aided Engineering (CAE) applications.
Benefits
of PRC format
- Allows storage of large CAD files to PDFs that are a fraction of the original size.
- Supports post-conversion compression for faster loading.
- Can represent Product Manufacturing Information (PMI), also referred to as Geometric Dimensioning and Tolerancing (GD&T) or Functional Tolerancing and Annotation (FT&A).
- Can retain geometry for reuse in CAD, CAM, and CAE applications.
- Allows you to add 3D models to 2D files. With this you input information on your template along with the 3D model for better visualization for clients.
Here are the viewing tools.
The Default Views
View Styles
Lighting Styles
Section tools.
These in conjunction with the review and commenting tools sure make this a powerful tool for review and sharing with your clients and consultants.
Here is a
link to their web site: https://www.3dasystems.com/
Sc



















